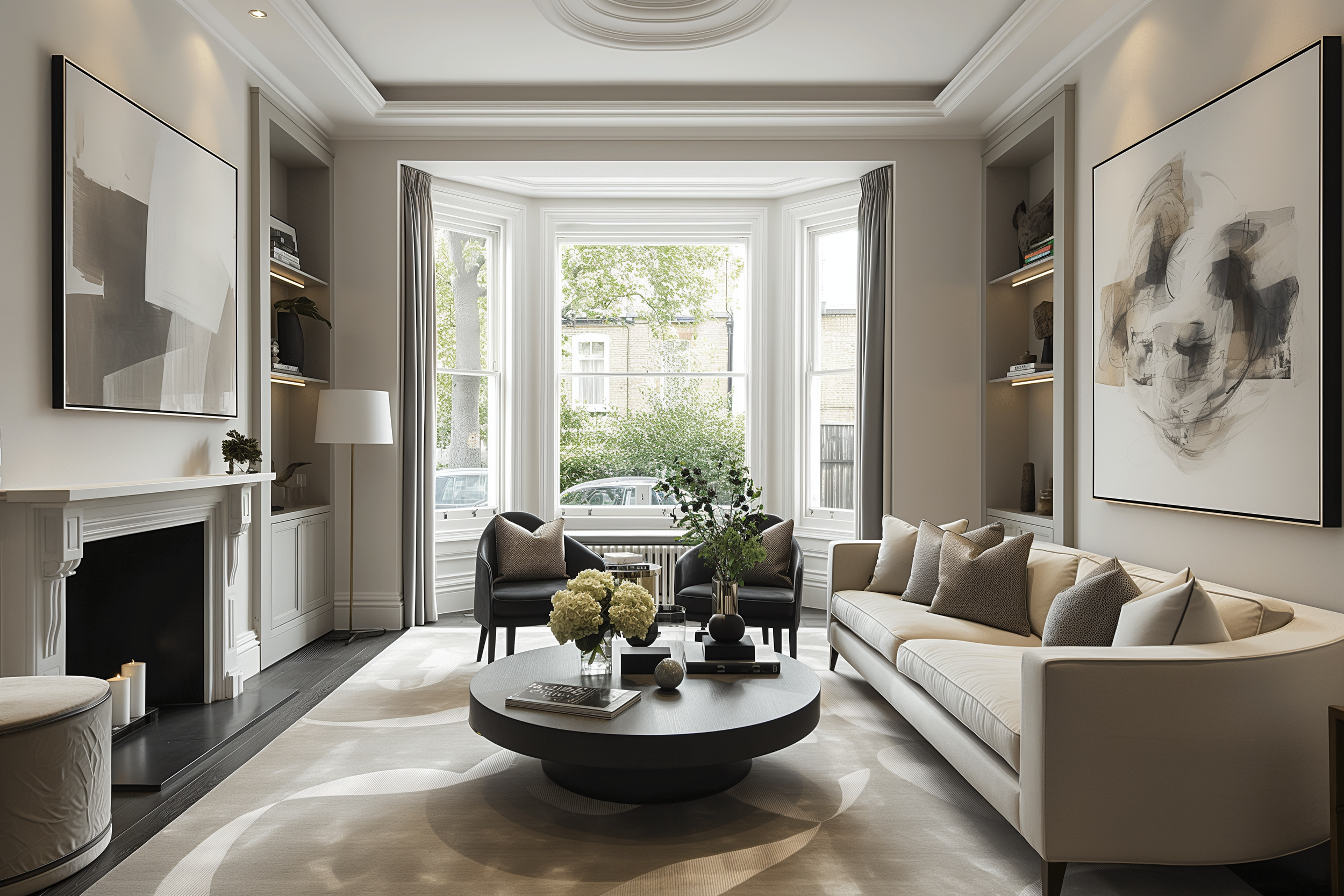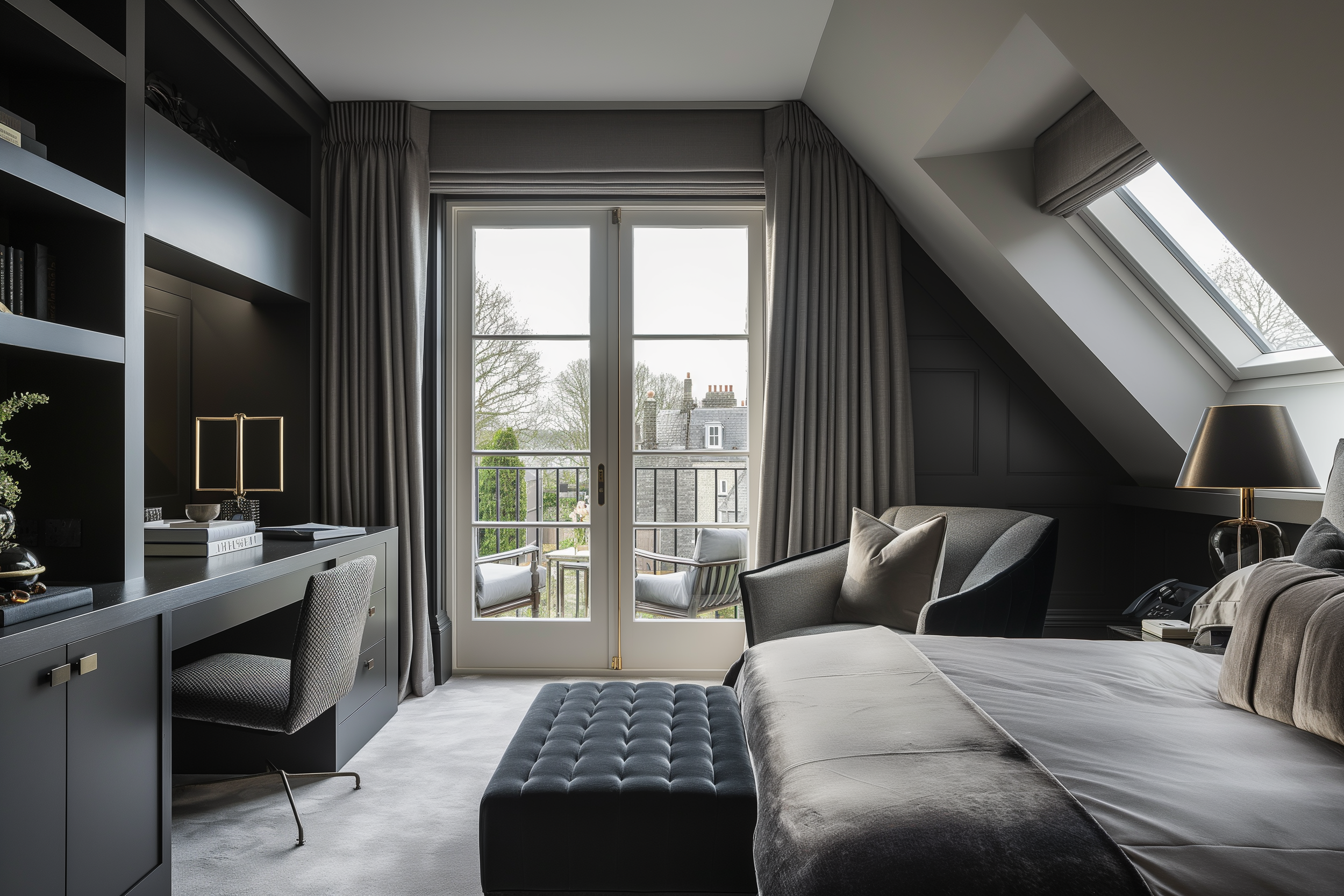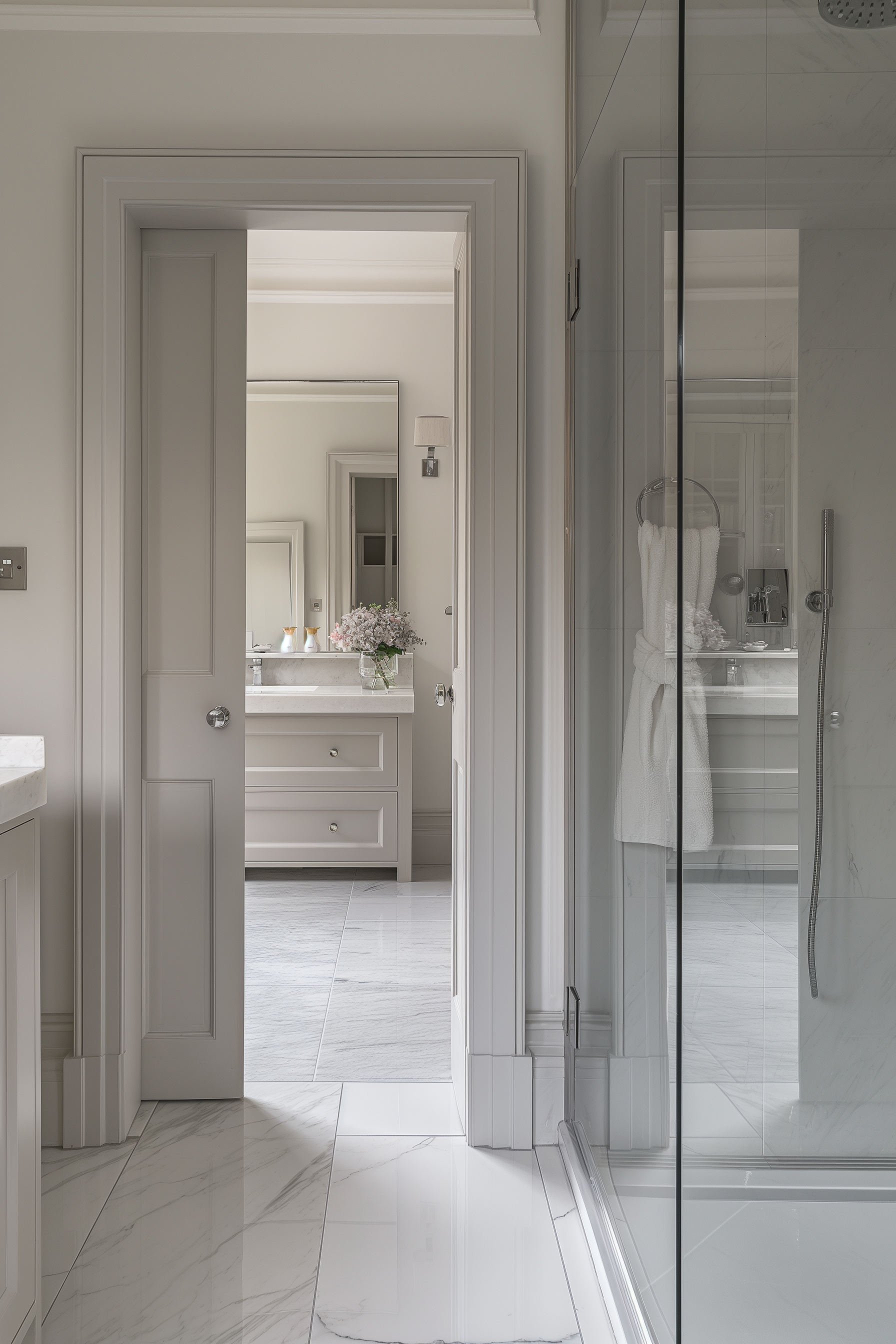
FULHAM FAMILY HOME SW6
FULL REFURBISHMENT INCLUDING FULL (FRONT AND REAR) MANSARD ROOF EXTENSION, SECOND FLOOR REAR EXTENSION INCLUDING CREATION OF A NEW TERRACE.
ADOVA was appointed as the architect and structural engineer to oversee the complete refurbishment of a Victorian home in a sought-after area of Fulham, SW6. Just a short walk away from the boutique shops, cafes and restaurants of Fulham Broadway and Parsons Green, the project involved significant structural alterations, including a full mansard roof extension to both the front and rear, as well as a second-floor rear extension, complemented by the creation of a new terrace, adding valuable outdoor living space.
The structural enhancements were meticulously designed to integrate seamlessly with the home’s original architecture, while the extensions provided additional space and maximised natural light throughout the property. ADOVA’s approach ensured a harmonious blend of Victorian charm with modern functionality, creating a spacious and luxurious family home.
The redesigned layout was tailored to improve flow and usability, with bespoke finishes and contemporary features enhancing the overall aesthetic. The new Terrace offers a tranquil outdoor retreat, perfect for relaxing or entertaining.








